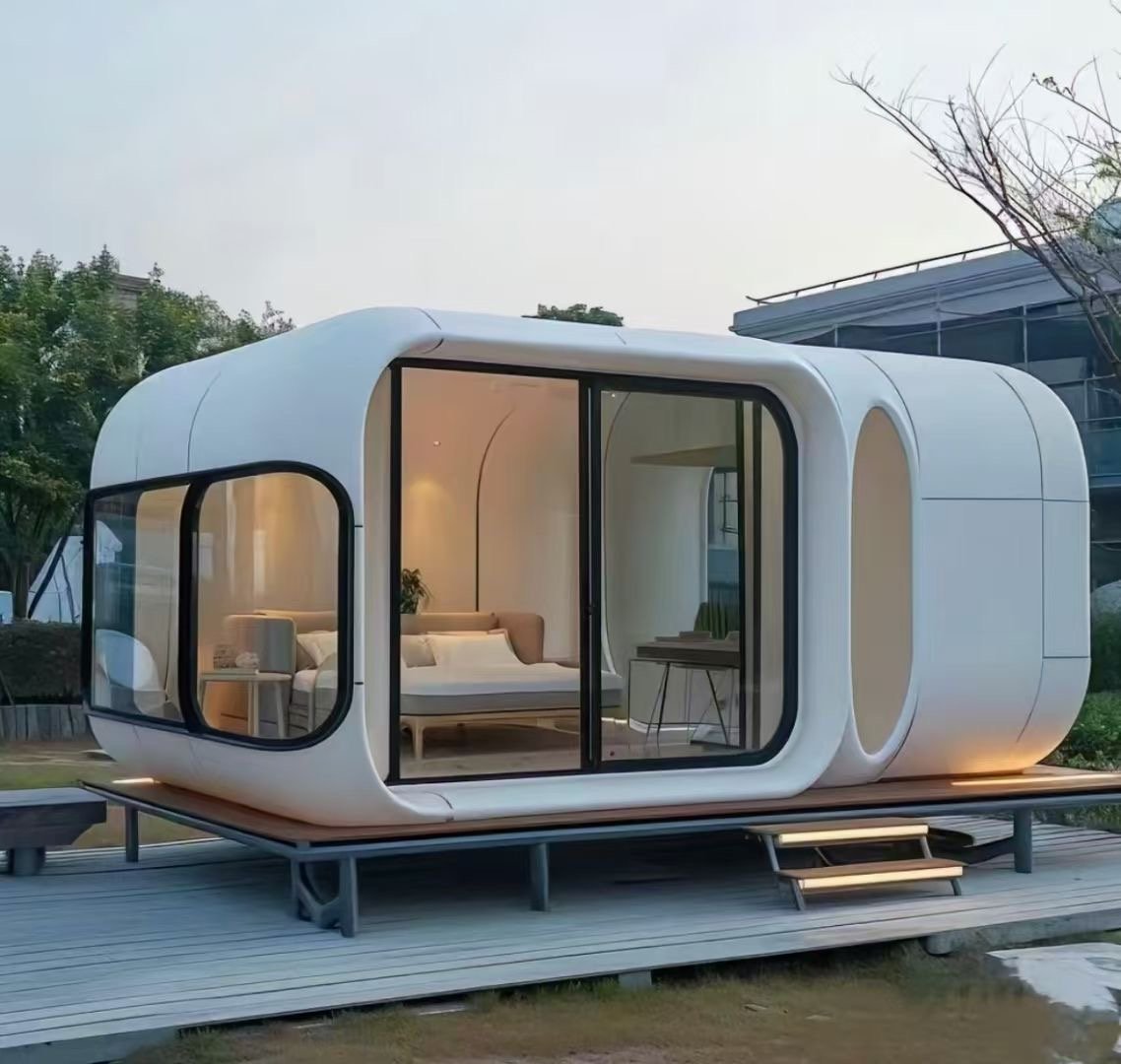Our Location
304 North Cardinal St.
Dorchester Center, MA 02124

| size | construction area |
| 5800*2250*2400mm | 13m² |
| 8500*2250*2450mm | 19㎡ |
| 11600*2250*2500mm | 26㎡ |
About Apple Cabin Houses
Exterior Design: The design inspiration for the Apple Cabin House comes from the fusion of nature and modern technology. It usually adopts a round and smooth apple shape with simple and beautiful lines, which has high recognition and visual appeal. Some parts also use full floor to ceiling glass, allowing ample indoor light and a wide view.
Material selection: The main structure is mostly made of hot-dip galvanized steel to ensure strength and stability. The shell is often made of aviation aluminum plate, galvanized plate or carbon fiber composite wall materials, which have good weather resistance, rust and corrosion resistance, and can also play a certain role in heat insulation and sound insulation.
Internal layout: Although the space is relatively limited, the design is very clever, using a modular structure to reasonably separate functional areas such as bedrooms, living rooms, and bathrooms. Through flexible layout and diverse configurations, the space is maximally utilized to meet various needs of daily life.
Intelligent configuration: Equipped with an intelligent control system, it can adjust indoor temperature, lighting, curtains, music, etc. through a smart panel or mobile app. It may also integrate intelligent lighting, intelligent security and other devices to enhance the convenience and comfort of living.
Reviews
There are no reviews yet.